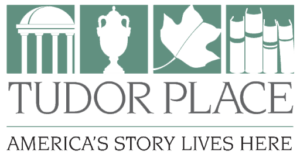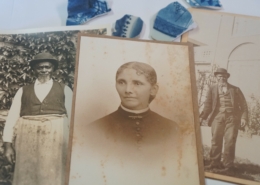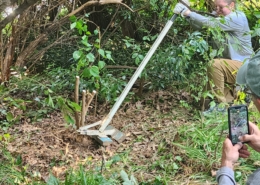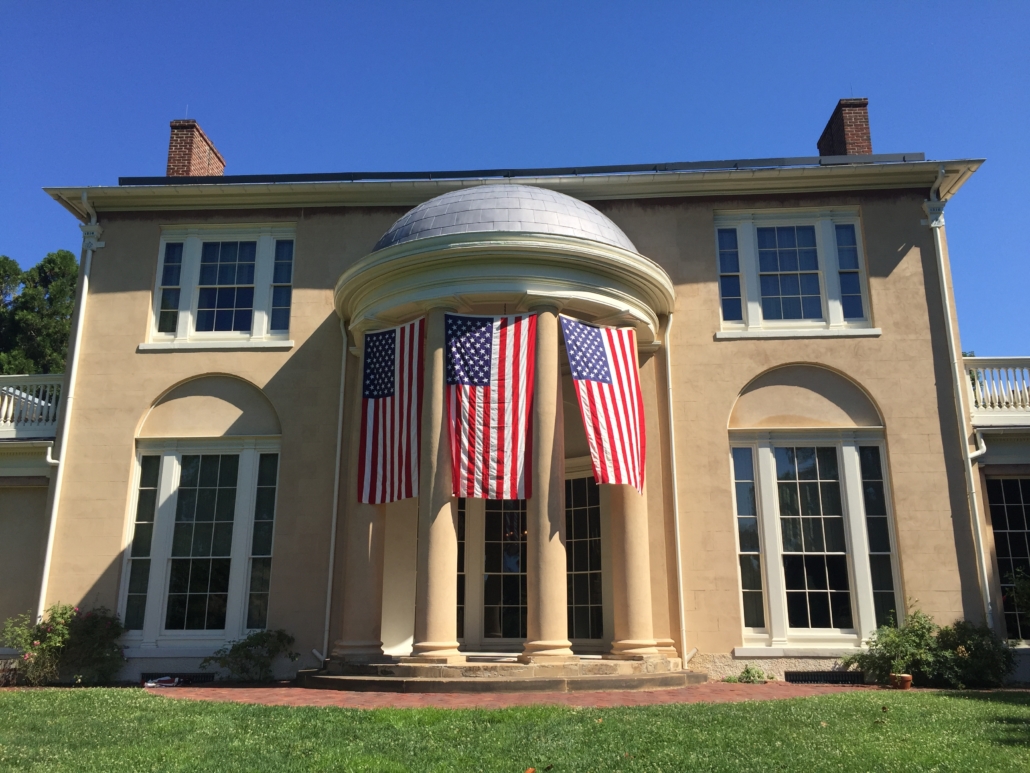
They form a common bond between all Americans. While there are many
historic places across the nation, only a small number have meaning to
all Americans–these we call our National Historic Landmarks.
Tudor Place became one of the first 70 U.S. properties designated a “National Historic Landmark” in 1960, when the designation was created. Expanding from that initial group, which also included the U.S. Capitol building, Monticello, the Williamsburg Historic District, the U.S.S. Constitution, and the Erie Canal, the group still numbers fewer than 2,500 sites.
Inspired by Tudor Place’s designation as a National Historic Landmark, owner Armistead Peter 3rd contemplated additional ways Tudor Place could receive the recognition it deserved while ensuring it would be preserved for posterity. The creative solution that emerged six years later granted the first permanent “Preservation Easement” to the National Park Service (N.P.S.) and served as a model for future conservation gifts. As a novel legal formulation, its creation required complex negotiations between Peter’s attorneys and the N.P.S. and moved (possibly frustrated) N.P.S. staff at one point to describe the Tudor Place owner in an internal memo as “a man of considerable force and firm opinions.” Click below to read Executive Director Mark Hudson’s account of the birth pangs of this novel conservation tool.
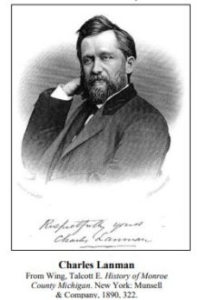 New discoveries are common at Tudor Place. Whether found in the back of a drawer, the bottom of a trunk, beneath the ground, or amid a box of family papers, encounters with “new” objects and information fuel the imagination and reveal fresh stories about the past. Tudor Place Archivist Wendy Kail’s 2019 discovery of an unattributed manuscript launched an inquiry that combined her skills as a historian, researcher, and sleuth to reveal the author of the work, as well as details of his life and a curious connection to Tudor Place.
New discoveries are common at Tudor Place. Whether found in the back of a drawer, the bottom of a trunk, beneath the ground, or amid a box of family papers, encounters with “new” objects and information fuel the imagination and reveal fresh stories about the past. Tudor Place Archivist Wendy Kail’s 2019 discovery of an unattributed manuscript launched an inquiry that combined her skills as a historian, researcher, and sleuth to reveal the author of the work, as well as details of his life and a curious connection to Tudor Place.