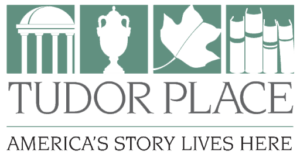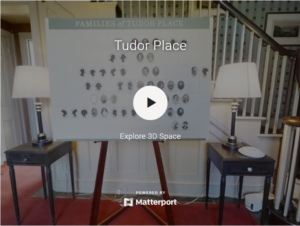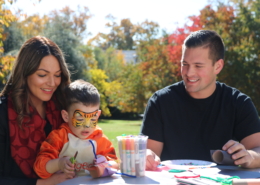 https://tudorplace.org/wp-content/uploads/2024/06/IMG_0055-scaled.jpg
1707
2560
Comms2018
https://tudorplace.org/wp-content/uploads/2020/01/2020-01-23-300x155.png
Comms20182024-06-12 10:46:282024-10-21 09:38:33Trick or Treat at Tudor Place
https://tudorplace.org/wp-content/uploads/2024/06/IMG_0055-scaled.jpg
1707
2560
Comms2018
https://tudorplace.org/wp-content/uploads/2020/01/2020-01-23-300x155.png
Comms20182024-06-12 10:46:282024-10-21 09:38:33Trick or Treat at Tudor Place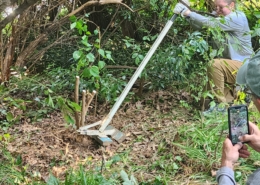 https://tudorplace.org/wp-content/uploads/2024/01/Dirt-Diggers-scaled.jpg
2560
1920
Comms2018
https://tudorplace.org/wp-content/uploads/2020/01/2020-01-23-300x155.png
Comms20182024-07-08 14:19:202024-09-09 12:38:10Dirt Diggers
https://tudorplace.org/wp-content/uploads/2024/01/Dirt-Diggers-scaled.jpg
2560
1920
Comms2018
https://tudorplace.org/wp-content/uploads/2020/01/2020-01-23-300x155.png
Comms20182024-07-08 14:19:202024-09-09 12:38:10Dirt Diggers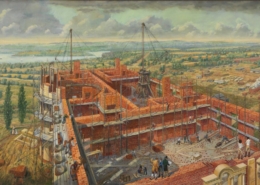 https://tudorplace.org/wp-content/uploads/2024/07/A-Vision-Takes-Form.jpg
693
1040
Comms2018
https://tudorplace.org/wp-content/uploads/2020/01/2020-01-23-300x155.png
Comms20182024-07-05 16:33:352024-10-17 15:53:19Behind the Canvas: A Vision Takes Form
https://tudorplace.org/wp-content/uploads/2024/07/A-Vision-Takes-Form.jpg
693
1040
Comms2018
https://tudorplace.org/wp-content/uploads/2020/01/2020-01-23-300x155.png
Comms20182024-07-05 16:33:352024-10-17 15:53:19Behind the Canvas: A Vision Takes Form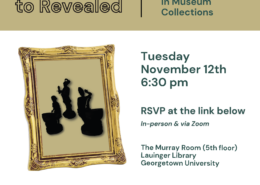 https://tudorplace.org/wp-content/uploads/2024/10/updated-Concealed-email-ad.png
3375
3375
Janet Wall
https://tudorplace.org/wp-content/uploads/2020/01/2020-01-23-300x155.png
Janet Wall2024-06-19 11:39:092024-10-24 16:29:30Landmark Lecture: Concealed to Revealed: Confronting Racist Imagery in Museum Collections
https://tudorplace.org/wp-content/uploads/2024/10/updated-Concealed-email-ad.png
3375
3375
Janet Wall
https://tudorplace.org/wp-content/uploads/2020/01/2020-01-23-300x155.png
Janet Wall2024-06-19 11:39:092024-10-24 16:29:30Landmark Lecture: Concealed to Revealed: Confronting Racist Imagery in Museum CollectionsFollow a manual added link
SLAVERY AT TUDOR PLACE
As an historic site that bears the scars of slavery, Tudor Place seeks to look this injustice in the eye. Click here to learn more.
Museum & Collection
Garden
Calendar
Education
Join & Give
Advance registration encouraged; suggested donation. Click for info.

1644 31st Street, NW | Washington, DC 20007
202-965-0400 | info@tudorplace.org
Museum & Collection
Garden
Calendar
Education
Join & Give
Advance registration encouraged; suggested donation. Click for info.

1644 31st Street, NW | Washington, DC 20007
202-965-0400 | info@tudorplace.org
