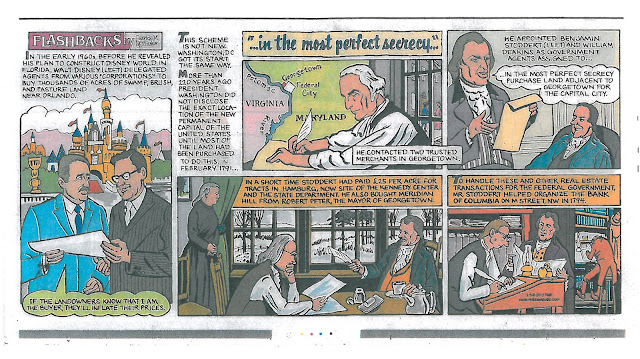Preserving the Past, Ensuring the Future: ANC 2E Reviews Tudor Place Concept Design
Press Contact:
Communications Officer
Mandy Katz, mkatz@tudorplace.org
Mobile: 202.486.7645
Website: www.tudorplace.org
Tudor Place Historic House and Garden
1644 31st Street NW
Washington, DC 2007
FOR IMMEDIATE RELEASE
February 27, 2012
Washington, D.C. – February 27, 2012 — A concept design by Hartman-Cox Architects advancing Tudor Place’s
preservation plan is scheduled for review this evening by ANC2E. This concept design for the
National Historic Landmark and its remarkable collections addresses the needs of the historic site
and responds to remarks from the DC Historic Preservation Office, Old Georgetown Board,
National Park Service, National Historic Landmark Office, and the community. The ANC2E last
reviewed the preservation plan’s site plan at its July 2011 meeting, prior to its consideration by the
OGB.
“It is vitally important that Tudor Place begin implementation of the Master Plan to assure the long
term preservation of the property and its collection,” according to Peter May, National Park Service
associate regional director for Lands, Resources, and Planning (National Capital Region). With
respect to the concept design being presented today, he noted, “The location, massing, detailing all
work to minimize their impact on the property and respect the spatial organization of the historic
landscape.”
For 183 years, six generations of one family lived at Tudor Place and safeguarded its history. As the estate’s succeeding owner, the Tudor Place Foundation similarly seeks to preserve and protect the
property in accordance with best practices for museums and historic sites.
As guiding principles, the Foundation took great care in the concept design to ensure that any new
construction: does not adversely impact historic structures on the site; preserves view sheds to and
from the main house; adheres to terms of the easement held by the National Park Service: and does
not alter key historic landscape features identified in the Cultural Landscape Report prepared by
Heritage Landscapes (the South Lawn, Service Court, Dell, and North Garden).
Tudor Place Executive Director Leslie Buhler notes that the concept design will protect Tudor
Place’s historic resources in accordance with current standards for historic sites. These include the Secretary of Interior’s Standards for the Treatment of Historic Properties and the New Orleans
Charter for the Joint Preservation of Historic Structures and Artifacts, a foundational document for preservation accepted as a national standard for historic houses. “This National Historic Landmark takes seriously its obligation to preserve the many historic resources of the site according to best practices,” Ms. Buhler remarked.
“Without better protection of all its cultural resources, Tudor Place is at risk,” she warned.
“Protecting the main house requires installation of modern fire-protection and updating 1914
mechanical and electrical systems. To preserve the house’s original fabric, we must relocate staff
functions, collections storage, and visitor service facilities from the building.”
Added Ms. Buhler, “The collections and archives likewise require upgraded storage to meet even
minimal museum standards. Small closets, bathrooms, the basement, and the attic all currently
serve as storage spaces. This is unacceptable.” Such spaces are susceptible to flooding, insect
infestations, and extremes of temperatures and humidity, Ms. Buhler elaborated, all of which can
destroy objects and documents. In one alarming example, temperatures ranged last year between
37 and 115 degrees in a primary collection storage area.
With its great cultural resources and innovative education programs, Tudor Place is an important
institution serving the Georgetown community and beyond. The revised concept design developed
by Hartman-Cox Architects lightly touches the site and its surroundings while meeting the
demands of responsible stewardship.





