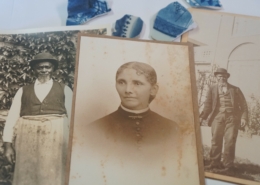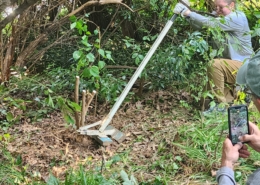What Lies Beneath: A Peek Behind the Physical Fabric of Tudor Place
By Elizabeth Peebles, Preservation Manager
While Tudor Place is closed to the public in January, the entire property buzzes with activity to ensure the long-term preservation of collections and buildings. As an added bonus, what’s good for maintenance and preservation is good for scholarship and inquiry.
Tudor Place Foundation exists not just to maintain its historic treasures, but also to learn from and interpret them. Whether we’re replacing a roof, installing new capitals, rebuilding an arbor, restoring an iron gate–most every project we undertake offers insights into the foundations of this noteworthy 1816 estate. Behind every surface, we find clues to how it was built and why it has lasted.
It is humbling to think that only a handful of people (and with this post, you, too!) have ever seen this part of the physical fabric of Tudor Place. Enjoy this peek into three conservation and restoration projects currently underway:
31st Street Entrance
Our iconic entrance gate is showing signs of its age.
Rust is encroaching on the historic iron gates:
So off they went!
Last week, Conservation Solutions hauled the ironwork to their workshop for cleaning and recoating. Conservators will also replicate a few elements, like this missing finial.
The adjacent pedestrian gate will be carted off next for similar treatment and we should be welcoming back the refreshed and renewed gate in four to six weeks. In the meantime, you’ll see this temporary replacement if you visit:
North Entrance Capitals
Tudor Place’s main entrance centers the mansion’s north side and was originally constructed with flanking capitals made from locally quarried Aquia Creek sandstone. During 1914 renovations overseen by Armistead Peter, Jr., the capitals were removed and replaced with pilasters of cast concrete.
At least, we thought they had been removed. When the building’s stucco facade was removed in 2007, we found that much of the original sandstone blocks remained embedded in the thick walls behind the concrete replacements. When the stucco was replaced, these remnants remained hidden behind plaster pilasters temporarily inserted to replace the concrete ones (seen above).
But longer term measures were needed. After considering all the options, our Buildings and Grounds Committee decided to restore Aquia Creek sandstone above the door, after an absence of almost 100 years.
The Virginia-sourced stone appears in some of Washington’s most prominent early buildings, including the White House and U.S. Capitol. George Washington’s Mount Vernon estate, too, has Aquia Creek sandstone features, which proved fortunate for us, as Mount Vernon generously donated an unused piece of the material for use in the new capitals.
First, we removed the temporary plaster-pilaster capitals in place since 2007, revealing the remnants of the beautiful original sandstone. The pieces appear to recede through the full depth of the wall, and you can see the outline of the original molding profile:
As a guide in shaping the new sandstone blocks, the stone carver is referring to molding profile drawings from 1914, as well as traces of the original profiles still seen (as above) in the existing wood trim . It will take him a few weeks of carving before we can install the new pieces.
Temple Portico Roof
While the house’s main entrance anchors the north side, the south facade’s Temple Portico is possibly its most memorable feature. This month, for the first time in at least 100 years, its semi-domed roof is being pulled back, and its frame exposed to the open air.
The project addresses a vexing problem of longstanding. Moisture has been seeping for years into the southeast bedroom on the second floor, opposite the spot where the Temple Portico’s molded-steel gutter meets the exterior outside wall.
The first option considered was simply relining the gutter. But after further examination, Wagner Roofing recommended completely replacing the Portico’s tin roof and metal flashing, and the Buildings & Grounds Committee approved this approach. The tin pans that comprise the roof are rusting and have grown thin from years of exposure to the elements. As far as we know, the replacement of this roof is the first since the 1800s: 20th-century improvements to the Portico dome appear to have been limited to minor repairs and many, many layers of paint.
Last week we opened a small portion of the roof to investigate existing conditions:
In the photo above right, you can see the pine rafters that shape the dome.
In a few weeks we will have installed the complete scaffolding, documented the existing metal roof, removed the metal, documented the visible wood framing below, and installed new flashing, roof, and gutter liner. Once spring weather arrives, Federal Masonry will return to replace the surrounding stucco removed to install the flashing.
Be sure to check back for pictures of the finished projects. Or better still, visit us soon to see for yourself!
Tudor Place Historic House & Garden, in Georgetown, is one of the District of Columbia’s first National Historic Landmarks. Tours are offered hourly Tuesday through Saturday, 10 a.m. to 3 p.m., and Sundays, 12 p.m. to 3 p.m. (Doors close at 4:00.) The house is closed Mondays and throughout the month of January. For those seeking insights beyond the regular docent’s tour, special tours can be scheduled for groups of 10 or more.










