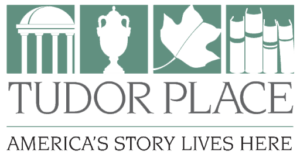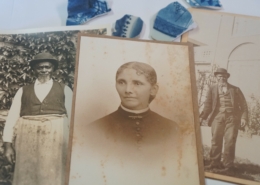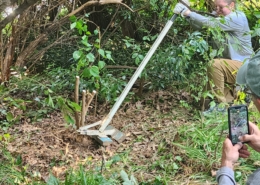Executive Director Leslie Buhler offers this tribute to Orlando, who died April 6, 2013. A pillar of architectural history and preservation, he was a deeply admired friend to her and others fortunate enough to have known and worked with him.
 |
| Orlando on the Tudor Place roof. |
There are few people one meets in life who stand heads above others. One of those people in my life – as in many others – was Orlando Ridout V. While few outside the fields of architectural history or preservation will have heard of him, all of us will benefit far into the future from his work. For almost four decades, Orlando helped create, shape, define, and advance the study of vernacular architecture, for thirty of those years as chief of field research for the Maryland Historical Trust, a state agency dedicated to preserving and interpreting the legacy of Maryland’s past.
I first met Orlando in 2000 when I began work at Tudor Place. Then-Trustee Al Chambers invited him into the city to meet me and discuss a path forward for the National Historic Landmark house. I was immediately drawn to him — his passion for old buildings was electrifying, his intellect inspiring, and his knowledge of building construction astounding. He was thoughtful, generous of spirit, and full of great stories. He shared his vast knowledge humbly and did not judge the recipient. From that meeting to this day, he has been my touchstone as I have led efforts to understand and preserve this historic site.
 |
Orlando explaining the architectural history of
Tudor Place: He shared his vast knowledge humbly. |
In 2001 and 2002, we commissioned Orlando and Willie Graham, his longtime colleague at Colonial Williamsburg, to write a Historic Structures Report for the estate. Their systematic approach greatly advanced our knowledge of the building’s evolution and formed the foundation for the interpretive approach used today. Through endless hours of investigation, examination, and delving into documentary material (including early images), they produced a comprehensive site chronology and a keystone essay on the house’s evolution and architectural importance. From their inquiries, we gained invaluable understanding of the people who lived and worked at Tudor Place over 173 years of ownership by the Peter family.
Several years later, when the stucco was removed from the house, Orlando came to examine the exposed exterior brick. While many of those in the collected group of staff and experts were examining the east wing to identify whether, in fact, it had been a stable and carriage house, Orlando pulled out his notebook and deftly sketched the structure with it horse and carriage entrances. He showed us the difficult-to-discern alterations in the brick that indicated changes made to make the wing habitable. By the end of the day, after close examination of the exterior brick, Orlando’s notebook was full. (For a closer look, click the image below.)

Orlando last came to Tudor Place in early 2012 to examine the construction of the Temple Portico roof while it was being restored. He clambered up 2 stories of scaffolding and ladders to examine lumber and nail-hole patterns. With his usual command of regional construction practices, he immediately helped us understand the challenges facing those who made the domed roof and the construction techniques used to create this highly unusual structure.
 |
| Orlando examining nail-hole patterns on the Tudor Place Temple Portico dome, January 2012. |
This was just months before he was diagnosed with pancreatic cancer. News of his illness caused a seismic shock in the architectural history and preservation fields. He was not to leave this world without the recognition he so deserved. In 1979, Orlando had helped found the Vernacular Architecture Forum (VAF), dedicated to the interdisciplinary study of the built environment, and historic architectural resources and their relationship to local culture in particular. In June 2012, its Board awarded him the Henry Glassie Award recognizing special achievements in and contributions to the field of vernacular architecture studies.
Marcia Miller, his Maryland Historical Trust colleague, captured Orlando’s spirit so well as she accepted the award on his behalf, so I will quote from her tribute:
…His contributions to this field have redefined how we, as a profession, look at buildings. Not content to simply maintain the status quo, he has elevated the standards of our field, continuously working towards bettering our understanding of buildings, refining our documentation standards and rethinking the types of questions we should ask about the built environment.
Perhaps his greatest legacy, however, is as a teacher and mentor… He gives freely and profusely to anyone who is passionate about buildings, and he is especially dedicated to those who desire to become field surveyors. How many people in our field have learned the basics about nail chronologies, framing techniques, and hardware while spending a hot day in a tobacco barn or cold, snowy day in an abandoned eighteenth century house with him? Benefiting in a special way are his students who took his legendary course, “Field Methods for Architectural History,” at the George Washington University.
But these examples do not do justice in any way to Orlando’s expansive generosity with the fruits of his intellect and his labor. No matter how elementary or complex the question might be, nor how many times he has answered it before, he always answers with thoughtfulness, unselfishness and modesty.
Orlando’s work in the Chesapeake region included so many historic structure investigations, restorations, and reconstructions. Some of the most notable among the numerous historic sites he analyzed in Maryland, Virginia, and South Carolina were the Octagon, a William Thornton-designed home in downtown Washington owned by the American Architectural Foundation; Thomas Jefferson’s Poplar Forest; James Madison’s Montpelier; and the Aiken-Rhett House in Charleston. His work in South Carolina earned him the Frances R. Edmunds Award from the Historic Charleston Foundation.
In Maryland, his work is legendary, and his public service followed that of family members before him. The Ridout family’s roots in Maryland go back to the 17th century and include two royal governors, members of the Maryland Legislature, and the state’s first historic preservation officer. In 30 years working for the state, Orlando helped compile a catalog of Maryland’s historic resources, the Maryland Inventory of Historic Properties, which establishes the basis for all preservation activity in the state and is a model for other states. With his father, Orlando was awarded the Calvert Prize, the Maryland Historical Trust’s highest award for historic preservation.
As prodigious and inspiring as his personal gifts were, Orlando was a prolific writer. With Marcia Miller as editor, he contributed to
Architecture in Annapolis: A Field Guide. His other writings include a book,
Building the Octagon, which received VAF’s Abbott Lowell Cummings Award in 1990;
Architecture and Change in the Chesapeake: A Field Tour on the Eastern and Western Shores, written with Michael O. Bourne, Paul Toart, and Donna Ware; and a chapter in
The Chesapeake House, a newly released comprehensive study of early buildings, landscapes, and social history edited by Cary Carson and Carl Lounsbury. His additional studies,papers, and articles likewise provide a rich resource for future generations.
He leaves us the rich legacy of these works and his scholarship, but in himself, more than anything, Orlando was a gift to us all. I will miss him greatly.







